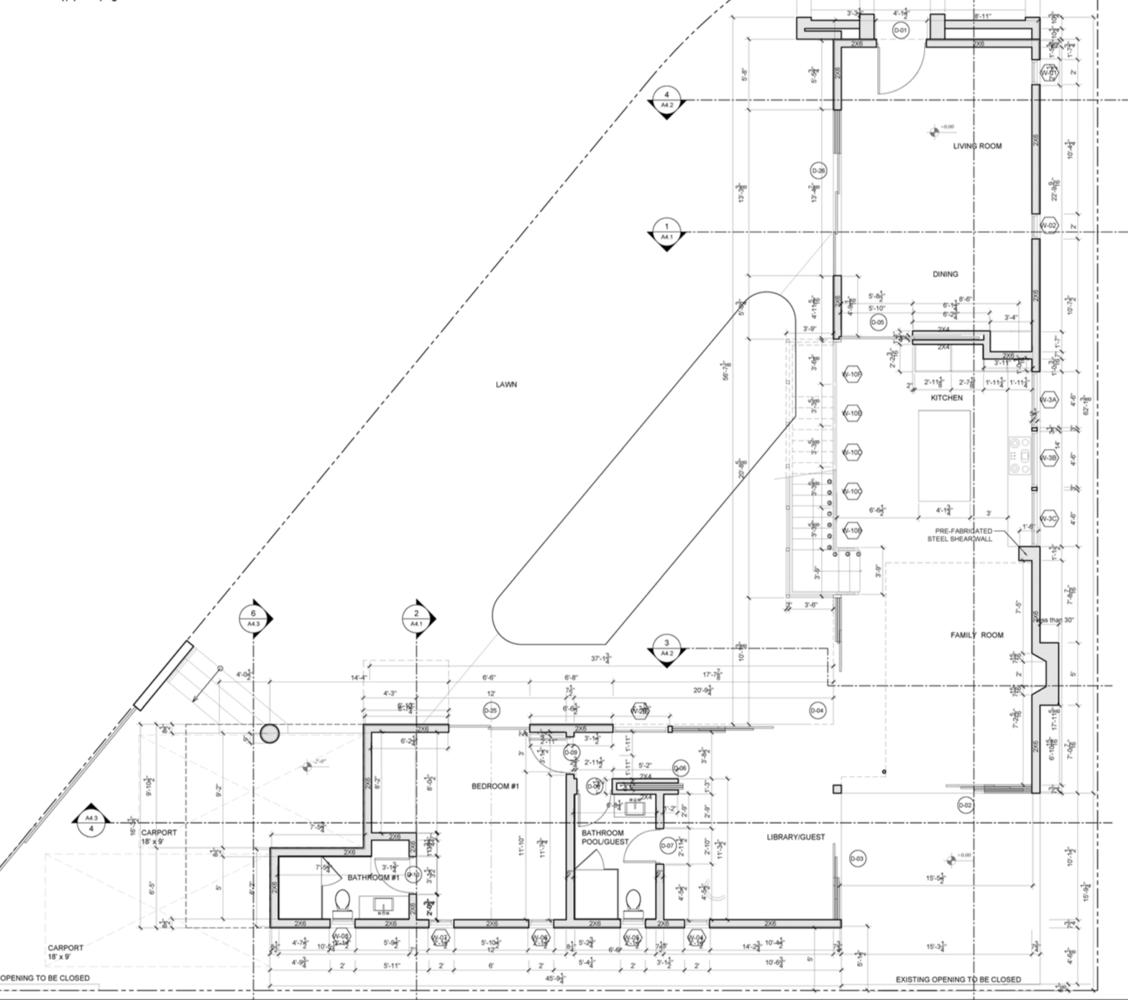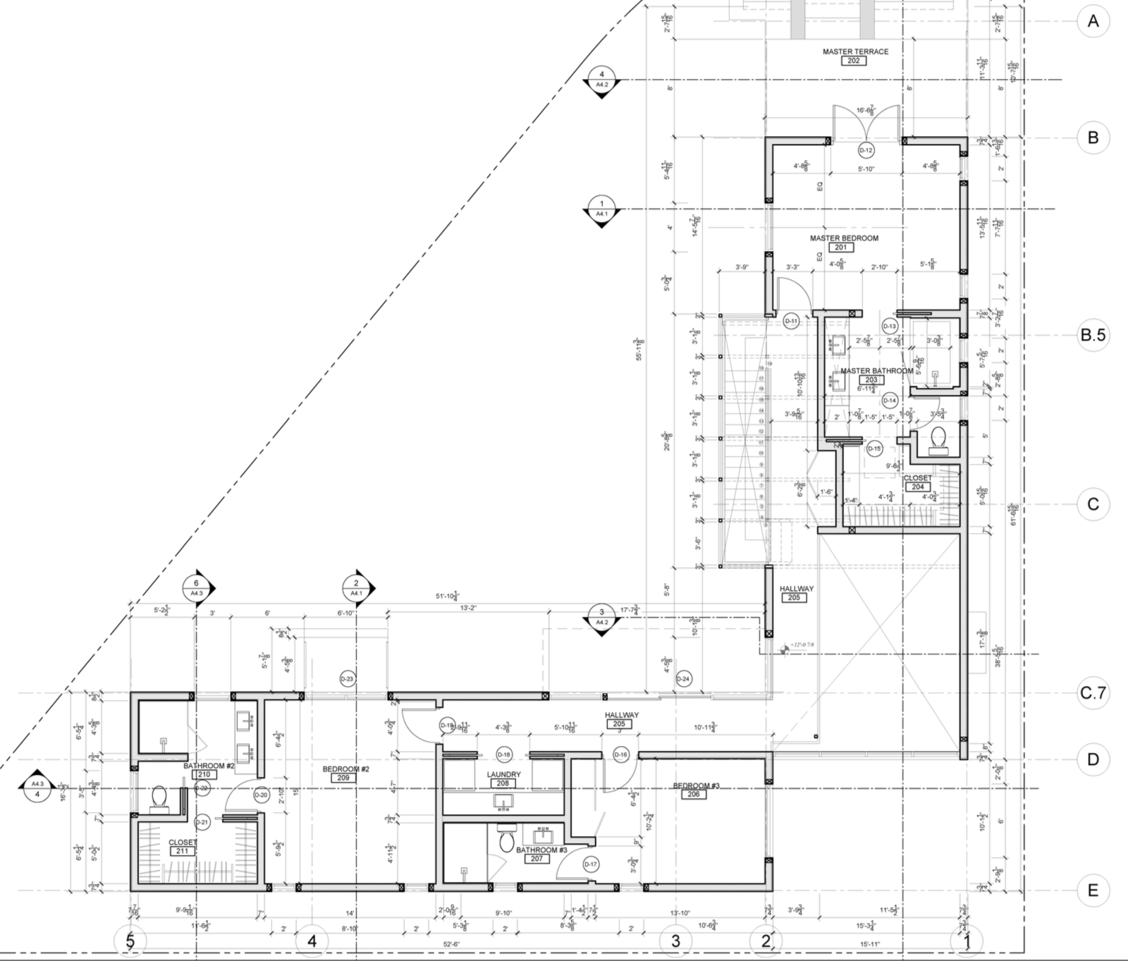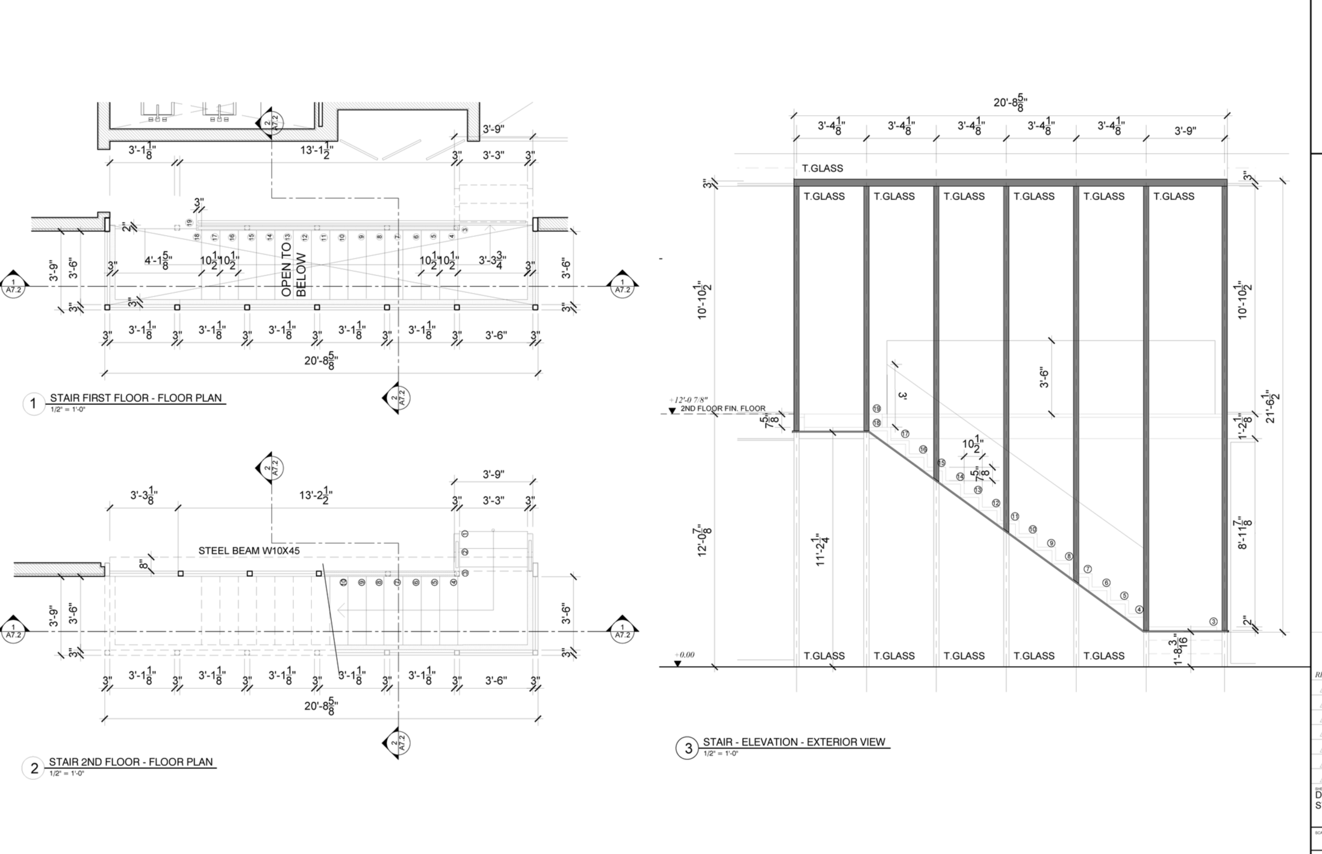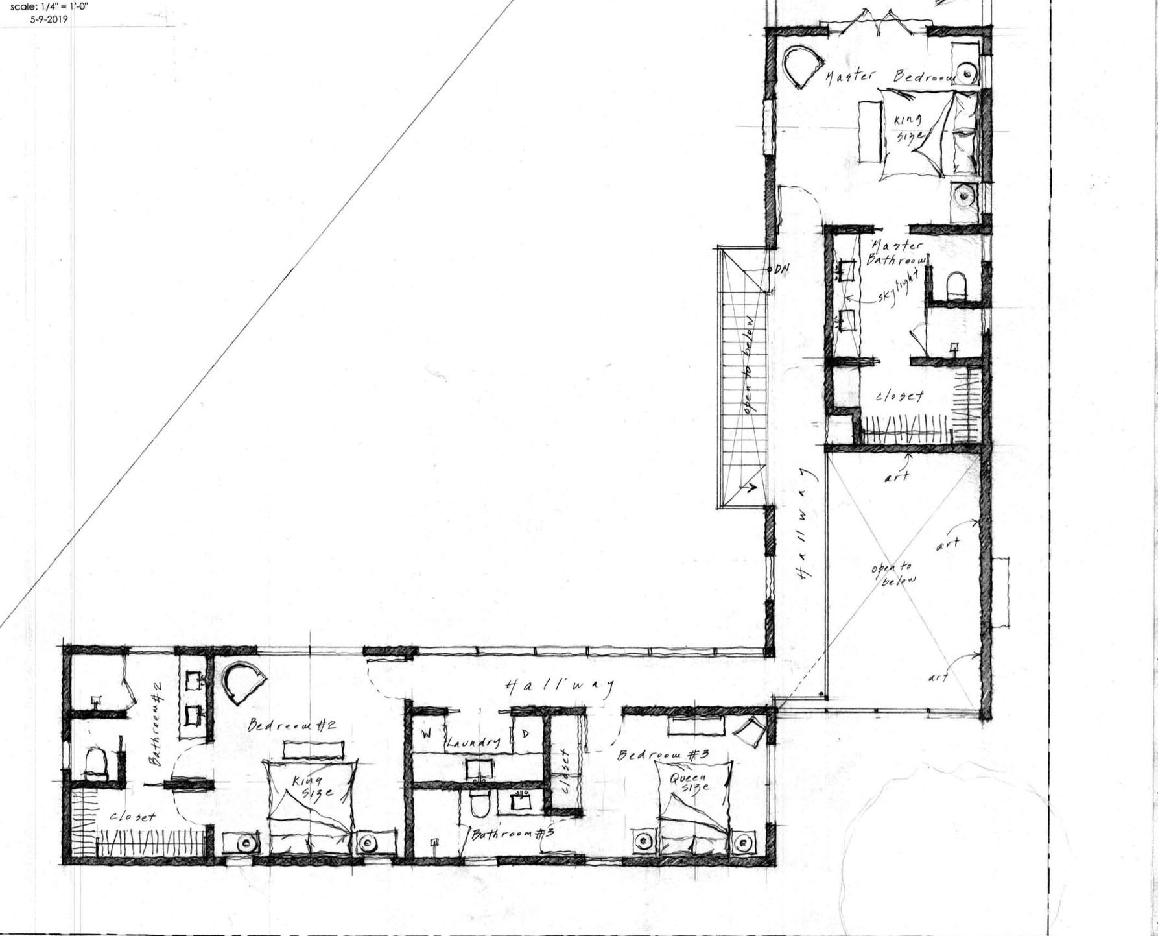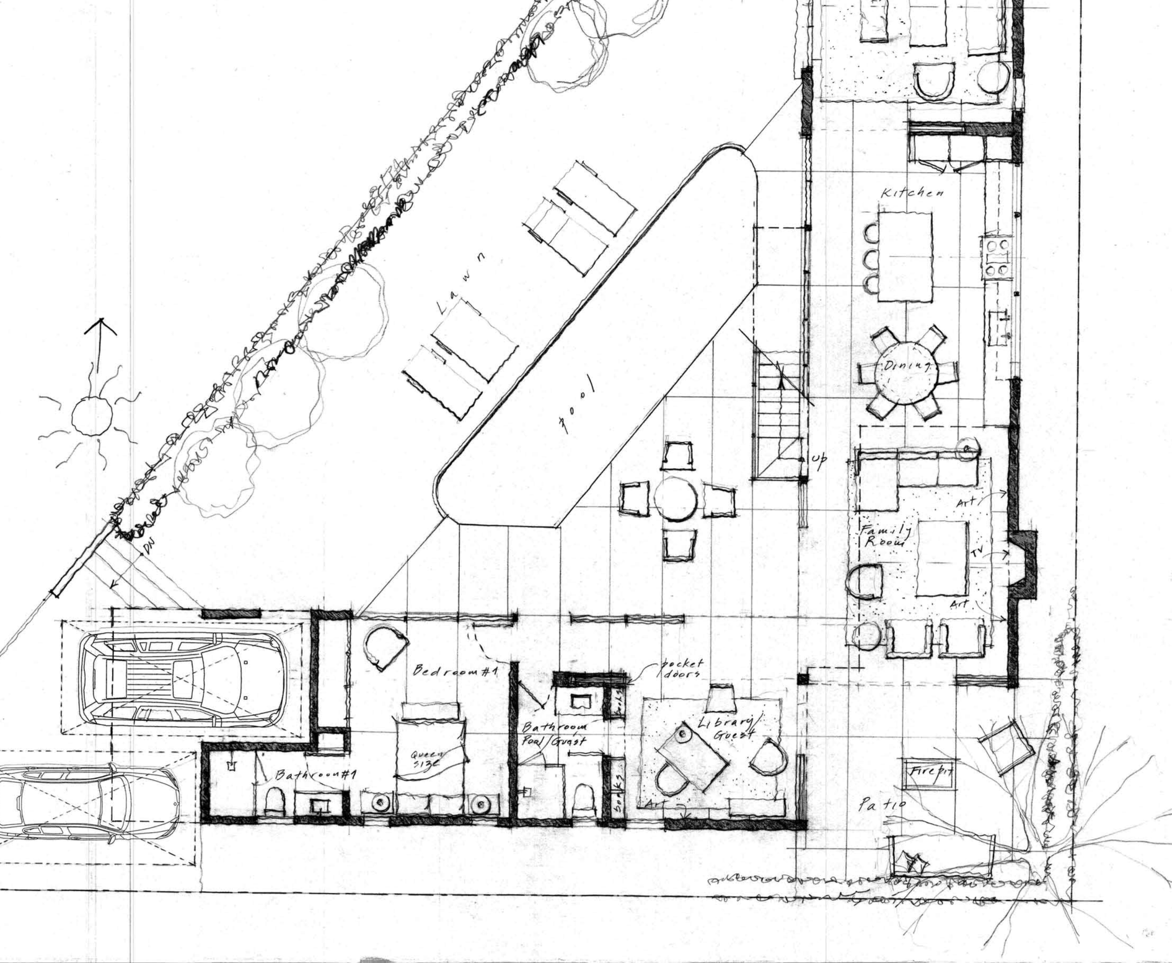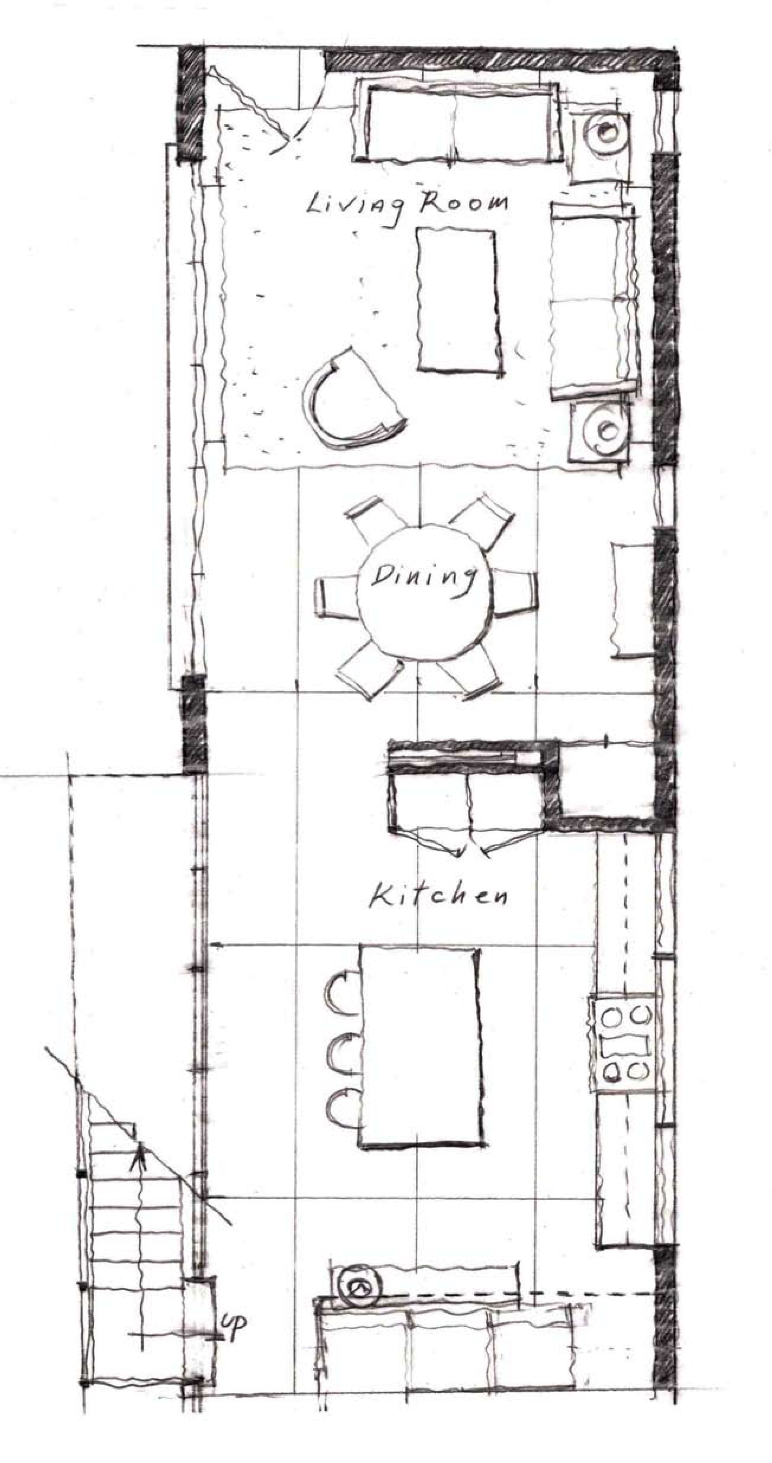NOEL REISSIG
SUMMARY AND SOME PROJECTS
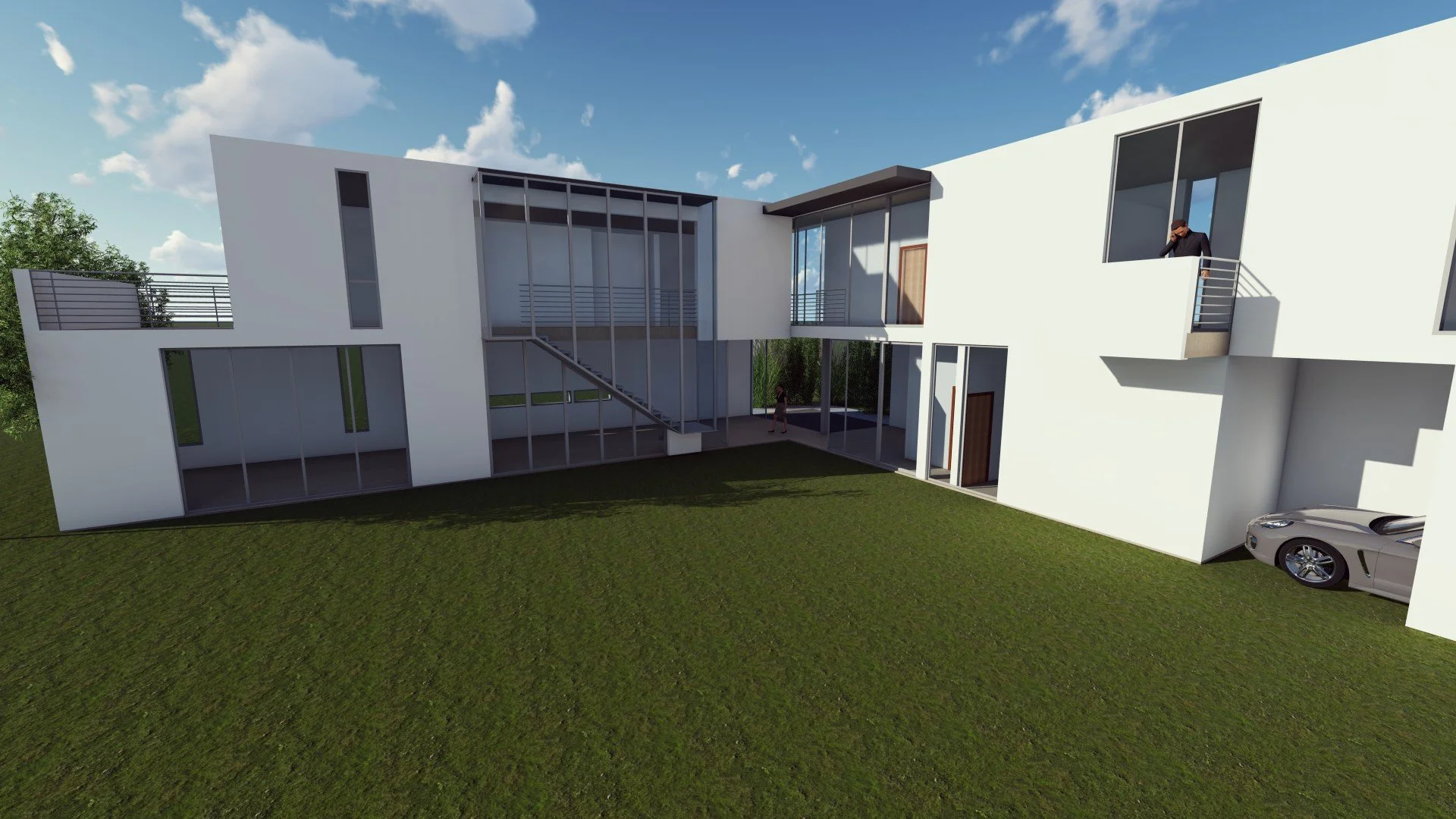
HOUSE IN WEST HOLLYWOOD, CA.
PROGRAM: Single Family House Remodel
CLIENT: ZU+
The remodel of this two-story house was developed as a ZU+ Architects' request and is located in West Hollywood, CA. The project is of their authorship, and we worked together on the Schematic Design and Design Development.
We received the sketches from the floor plan, elevations, and details. Besides developing the construction documents, we created a model for visualization purposes. We produced floors, elevations, and section views. Additionally, we created the design details and windows & doors schedules of the project. We also elaborated the Permit Set.
This is a project that I collaborated on, as part of GRAAS Architecture.
